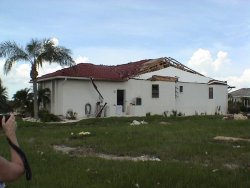|

|
When the roof sheathing on the gable end was torn off, the top of the gable end wall was left un-supported and broke over above the bond beam.
(click image for larger version) |
|
Modern reinforced masonry wall houses have been found to perform quite well in hurricanes. In contrast, un-reinforced masonry houses (those without enough reinforcing steel) have not performed well and they can be dangerous because they tend to fail suddenly and catastrophically. Concrete is very strong in compression but very weak in tension. Consequently, without steel reinforcing to provide tension resistance, it is quite brittle as can be seen by cracks in driveways and sidewalks. Masonry houses make use of both the reinforcing steel and their roof diaphragms to preserve their structural integrity. Keeping the roof intact is very important for all houses, both because it keeps the wind and rain out and because it provides critical support for the top of the walls. Masonry walls that are not braced at the top are notorious for blowing over in strong winds. To make the wall more resistant to bending and to provide greater uplift resistance vertical reinforcing is added to the walls. This may start with a relatively short piece or reinforcing steel that is cast or grouted into the foundations and lines up with one of the hollow cells in the concrete block to be installed above. As the wall is built, steel about 5/8'' in diameter and long enough to extend the full height of the wall and bend over at the top of the wall is placed vertically in the hollow cells that line up with the initial steel and then concrete or a thinner concrete mixture called grout is poured in the cells. These vertically reinforced and filled cells provide a tie column that uses the reinforcing steel to connect the top of the wall to the foundation. The bending strength of the wall is also enhanced by installing thinner gage steel reinforcing horizontally every few layers of block.
To strengthen or bond together the tops of walls steel is placed horizontally in the top row of special "U" shaped concrete blocks and the vertical steel is bent over so that it forms a good connection with the horizontal steel. Again concrete or grout is poured into that top layer of block. This structure is called a bond beam. When engineers want to create very strong beams at the tops of walls they will use form work to create a mold for the concrete at the top of the wall. They will place several pieces of steel reinforcing in a grid and pour the form full of concrete. This creates a very strong beam called a tie beam at the top of the wall. These types of tie beams are used extensively in Miami-Dade and Broward Counties.
Risk Factors for Older Homes:
Concrete houses built in the 20ís and maybe into the 30ís may have had no reinforcing steel in them, either vertical or horizontal. As structural concerns grew vertical steel was placed just at corners. Roofs were attached with toe nails into 2x4s wedged into the top course of blocks. Later bond beams became more common at about the same time that vertical steel was placed in the middle of long walls and even later about every 20-feet along the walls. Vertical steel was extended up into the bond beam and usually turned at right angles in the bond beam to make a good connection to hold the bond beam to the wall. At some point two pieces of steel were placed in bond beams instead just one. Early on there was no steel installed between the foundation or stem wall and the wall above. In the 80ís vertical steel was placed on the sides of wide openings. Furthermore, all vertical steel in the walls was connected to vertical steel projecting from foundations or stem walls. Today in Florida vertical steel is placed on each side of every window and door regardless of their widths, at all corners, and along walls as dictated by wind speeds and other wind load factors. Along with these changes concrete blocks changed from those with three cells to the two cell variety used today. Two cells allow concrete to be poured into them without getting clogged up on the way down to the bottom. That was a common problem in older houses.
With rebar coming up from the foundation or stem wall connected to vertical rebar in walls which is connected to horizontal rebar in bond beams a great foundation-to-top of wall connection is provided. The reinforced bond beams at the tops of the walls provide a very good tie down location for roofs and provides a good strong wall.
With rebar coming up from the foundation or stem wall connected to vertical rebar in walls which is connected to horizontal rebar in bond beams a great foundation-to-top of wall connection is provided. The reinforced bond beams at the tops of the walls provide a very good tie down location for roofs and provides a good strong wall.
Back to Main Wall Page
|

