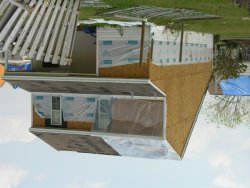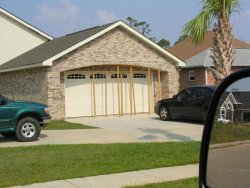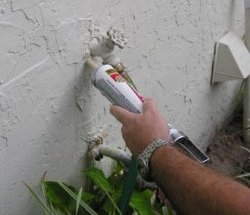|

|
This picture is intentionally upside-down to demonstrate that keeping a house together in a hurricane requires a continuous load path from the roof to the foundation - think about it as trying to keep all the parts of the house connected if you turned the house upside-down and shook it.
(click image for larger version) |
|
Loads and Load Paths:
The walls of wind resistant homes not only hold up the roofs but they also have to hold the roofs down and resist wind forces that try to push the house sideways. As winds blow against and over a house, they can create significant uplift forces on the roof (much like the lift on the top side of the wing of an airplane) and they push on the walls facing the wind and pull (suction pressures) on the back and side walls. The weight of the roof is typically about 7 to 10 pounds per square foot (psf); but, the uplift pressures averaged over the roof in a strong hurricane can be four to five times that amount. On some smaller areas, the uplift loads can be 10 to 15 times higher than the weight (70 to 130 psf). The uplift at the wall connections are magnified by the size of the roof because the pressures act on every square foot of the roof. For example, if the average uplift pressure on the roof is 50 psf, the weight of the roof is 10 psf and the roof is 30 feet wide, the uplift at the wall would be 600 pounds per foot of roof length [(50 psf - 10 psf) times one foot wide, times 15 feet (half the roof width)]. If the trusses or rafters are spaced every two feet, each connection of the rafter or truss to the wall would have to be able to hold down with a force of 1200 pounds. A way to visualize what is needed is to think in terms of how you would connect the roof if you intended to turn the house upside down and shake it up and down. Hurricane straps are used to anchor the roof trusses or rafters to the tops of the walls. Recent storms have shown that roofs anchored using modern wind resistant connections have not failed. However, it is not enough to just connect the roof to the tops of the walls. The uplift loads have to be carried far enough down into the house so that the weight of the house including the floors becomes greater than the uplift forces caused by the wind. This is called developing a continuous load path.
But, wind doesn't just apply uplift forces to the roof that try to rip it off the top of the house, the wind also creates pressures that push and pull on all exposed surfaces of the house. In general, it tries to lift it up, tip it over, slide it sideways and suck the side walls away from the connection to the windward and leeward walls. Consequently, the walls and roof have to be tied together like a well built box and anchored to the ground with enough weight to keep it in place. In addition to these "external" wind forces, if windows, doors or garage doors fail on the side facing the wind, and allow wind pressures to build up inside the house, these positive internal pressures will increase the effect of external negative (suction) pressures to try to push off the roof and push out the side and leeward walls. This is another major reason why it is important to protect openings. There are enough pressures being applied to the outside of the house, trying to tear it apart, without the added "help" of wind pressures from the inside.
Sorting Through the Options - Sources of Design Help:
Each home has its own features and vulnerabilities. This tends to make it difficult to prescribe a one-size-fits-all set of recommendations for structural retrofits. Consequently, the discussion of structural retrofits that starts on this page and is continued on pages that deal with certain kinds of walls describes typical situations and outlines the types of retrofits that will tend to raise the wind resistance of your home. A goal should be to improve the structural strength of your home so that its strength is closer to that provided by homes built to the requirements prescribed in modern building codes and standards. However, it is important to focus on what may be practical, beneficial, and cost effective. Realizing that bringing the structure all the way up to the latest high wind requirements could entail almost rebuilding the house, which is neither cost effective nor practical unless you are rebuilding after a major event and the house is essentially gutted. With structural retrofits it is smart to work from the top of the walls downward as each retrofit will engage more and more of the weight of the house. The parts of a house do have a way of working together to help each other out when they are properly connected. By starting at the top, each retrofit you accomplish will make a difference, increasing the ability of your home to survive a hurricane.
If you do decide to take on structural retrofits that involve major changes inside your walls, this guide may be of some assistance. However, you should review some of the design guides that have been developed in recent years that have proven effective in improving the wind resistance of the structural systems in new houses. Probably the least expensive and easiest guide to follow, thanks to an abundance of sketches, is the Standard Building Code Congress guide SSTD 10 that was last published in 1999. If you have a wood frame structural system, the American Wood Councilís Wood Frame Construction Manual (WFCM) is a resource used by many engineers and experienced contractors to design new homes. Following the 2004 and 2005 Hurricane Seasons, the American Wood Council developed a series of High Wind Guides based on the WFCM that contain lots of good graphics to show proper construction methods for different wind speeds and exposures. Both SSTD 10 and the American Wood Councilís documents address issues that are more related to new construction or remodeling than simple retrofit measures. SSTD 10 is available as a free download from the International Code Council website. The specific location of the download is http://www.iccsafe.org/search_gcse/?q=Standard%20Building%20Code%20Congress%20guide%20SSTD%2010. The wind speeds used in SSTD 10 are fastest-mile wind speeds, not the gust speeds used in this guide. You can add 20 mph to the speeds listed in SSTD 10 to convert to gust speeds. Consequently, the recommendations for 90 mph are for 110 mph gusts, 100 mph correlates to 120 mph and the highest wind speeds listed in the guide, 110 mph, convert to 130 mph gust speeds. The American Wood Councilís high wind design guides are available for download from their web site. The specific location of the downloads of the guides for different design wind speeds is http://www.awc.org/codes-standards/publications/wfcm-2015.
Gable End Walls:
Gable end wall failures are among the most frequent wall failures in hurricanes. Fortunately, they are usually the easiest and least intrusive structural retrofit to accomplish. If your house has a gable end, click on Gable End Bracing to look at some of the options available for retrofitting this condition.
Exterior Walls:
The structural retrofits discussed in this guide are organized according to the type of walls you have in your house. If you have wood frame walls (regardless of the type of cladding from vinyl to brick) click on Wood Frame Walls to explore how to assess your wall's strength, connections and possible options for retrofitting. If you have masonry walls (concrete block) click on Masonry Walls to explore how to assess your wall's strength, connections and possible options for retrofitting.
Garage Walls:

|
Garages with narrow walls on either side of the garage door have little structure in that wall to resist wind forces acting on the side walls
(click image for larger version) |
|
Garages that stick out from your house and have very short walls on both sides of the garage door are a special case and area of concern because that wall has very little capacity to resist wind pressures applied to the side of the garage extension. Click on Narrow Garage Walls to see what you can do for either wood frame or masonry wall garages that have this condition.
The Importance of Roof Sheathing and Roof Structure:
Your roof structure and roof sheathing (roof deck) serve a number of critical functions. The sheathing is the base to which the roof covering is attached, it provides the structural barrier between the interior of your house and the fury of the storm and it helps transfer (through its diaphragm strength) wind forces to wall elements that direct these forces down to your foundation. If the whole roof or most of the sheathing is lost, the tops of the walls will be unsupported in the direction perpendicular to the wall and the walls will likely be pushed over into a pile of debris. Consequently, the fates of both the roof structure and the walls are linked. If the walls are not strong enough and the roof is not attached strongly enough to the walls, the roof may blow off. If the roof blows off, the walls will usually not be well enough supported and they will fail. Information on improving the attachment of your roof to your walls and the attachment of roof sheathing is available by clicking on Roof Structure.
Water Intrusion Through Walls:

|
Sealing gaps and cracks around an outdoor hose bib
(click image for larger version) |
|
Water is likely to find its way into your house through any holes, cracks, gaps or wherever a pipe or cable pierces the wall. In an ideal world the exterior finishes on your house would keep all water out but would let water vapor escape if water does get into the walls. Although some older houses have very porous skins and therefore are not very energy efficient it is that very quality, their being porous, that allows these walls to dry out when they get wet. Newer houses on the other hand are being built to be more energy efficient by among other things being tighter, i.e. not letting air flow through walls. This very good energy quality makes it difficult for walls to dry out if water does get into them. Unfortunately, even energy efficient "tight" walls have lots of ways that water can get past the cladding. These include actual holes as discussed above, a porous skin surface and cracks or holes in the skin. Finally, water can enter your home at the base of walls if you have a slab on grade floor and water does not drain well enough away from your home. You can learn about these issues, get ideas for evaluating the water leak potential and review retrofit suggestions by clicking on Water Leaks through Walls.
|

