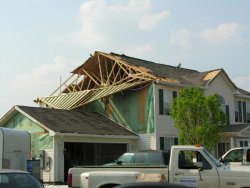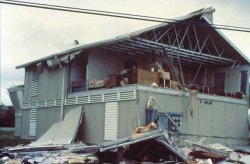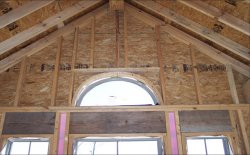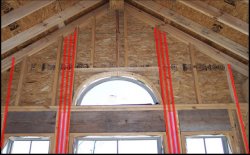|
Gable End Walls - Understanding the Risks:

|
The most common gable end failure is one where the wall loses support along its top edge and is folded outward.
(click image for larger version) |
|
Your house has a gable end if it has a triangular wall that sits on a rectangular wall. Its overhang is at an angle, not horizontal like the eaves. Because of their prominent exposure to winds and the fact that they are frequently not well built or well connected, gable end walls can take a tremendous beating during a hurricane. They are the highest walls on most houses so they are exposed to the highest winds. If they are not properly braced and anchored, they can collapse and you will have a catastrophic amount of damage done to your home. Five to eleven inches of rain can be expected in a typical hurricane; however, rain fall can be in multiples of feet if a hurricane moves slowly and has a lot of moisture in it. Fortunately, of all the possible structural retrofits, gable end walls are usually the easiest to strengthen and deserve to be one of the highest priorities on your retrofit list. Its priority is right up there with roof coverings.
Typical gable ends have four major areas of weaknesses that create risks of failures in high winds. The first and most common area of weakness is the fastening of roof sheathing. A second closely related weakness is the support/anchorage of roof overhangs at the gable end. The third most common area of weakness is at the bottom of the gable end wall and involves the connections between the rectangular wall, the triangular wall, and the ceiling diaphragm. The fourth area of weakness is the framing members and connections that form the structure of the gable end wall.
Roof Sheathing and Roof Overhangs: When sheathing is lost either because it was not fastened well enough or because the support of the overhang was inadequate, the gable wall loses support along its top edge and may collapse. This is what happed in the picture above. The roof sheathing was lost at the gable end and the wall collapsed outward. It could have been pushed in or pulled out. Keeping roof sheathing in place is also critically important to keeping water out of your house. If you have re-roofed your house and had the roof deck re-nailed following the recommendations in this guide, you have gone a long way towards solving the most common problems encountered with gable end roofs in hurricanes. Click on
Re-nailing the Roof Deck for information on improving the fastening of your roof sheathing if you are thinking about re-roofing. If you have not had your roof deck re-nailed and are not planning on re-roofing soon, there are still some measures that you can take to help keep the roof sheathing in place during a hurricane. Click on
What to do if you don't Re-roof to explore ways to improve the roof sheathing attachment if you don’t re-roof.
In addition, if you have a gable roof overhang that is greater than about 8-inches or have an even longer overhang with outlookers (extra framing running perpendicular to the trusses or rafters that supports the overhang) then there are some additional retrofits you may need to make to reduce the chances that the overhang might be lifted up and sheathing lost form the gable end with all of the consequences associated with the loss of this sheathing. Click on
Gable End Overhangs for suggestions concerning additional bracing issues for gable roof overhangs.
Connections at the Base of the Gable Wall: In the photo below on the left, notice that wind pressure has pulled out the bottom of the gable end triangle and partially pulled out the rectangular wall below. A little more wind would likely have caused the whole gable end to come off the building thereby exposing it to a lot more wind damage and certainly water damage. The building on the right is typical of gable end failures where the whole wall falls off or gets pushed in. The occupants in the building on the left were very lucky compared to the ones in the unit shown on the right. The possessions you see in the photo on the right were doubtlessly saturated with water.

|

|
An example of the second most common type of gable end failure - the connection between the rectangular and triangular walls – It is rare that you actually find one that looks like this because usually the wall below fails and the whole end collapses.
(click image for larger version) |
This is the more common look of a gable end failure when the triangular wall and rectangular wall separate
(click image for larger version) |
Wall Framing and Connections: Weak wall framing at gable ends is quite common. For homes with trusses the framing members are simply the vertical members (the studs) of the last roof truss. They are often 2x4 lumber members oriented with their wide face parallel to the wall. This is the weakest direction for these members and they can be bent by the wind pressures applied to the wall. For homes with rafters and ceiling joists, the wall structure will typically be made of 2x4s turned so that wind forces are applied to the narrow face of the 2x4s (the orientation with the strongest resistance to bending of the 2x4s) The major risk is that they may not stay in place because they are only held to the rafters and ceiling joists with toe nails, nails driven at an angle through the ends of the 2x4s.
Is my home at risk because of the gable end structure? The short answer is `probably’. Use the list provided below as a tool to help you think through issues related to gable ends and gable end weaknesses. Depending on conditions it may be that only one or two things need to be addressed. Some things you can determine from outside the attic while others can only be determined by a trip into the attic to view each gable end.
-
Gable End Height: Short gable end walls probably do not have a high risk of failure except for loss of roof sheathing. High ones can expose houses to very substantial risks and should be checked to make sure they are properly braced.
-
If you can push on the wall and see it deflect, you should realize that you have a particularly weak wall that will not stand up to much of a hurricane.
-
If you have a wood frame wall and can determine that the gable ends were ballooned framed (that is with studs that extend from the floor up to roof without interruption – see section on vaulted ceilings below), then the gable end wall itself may be sufficiently strong.
-
If the wall is particularly tall and it is not balloon framed, then a structural engineer’s advice is recommended.
-
Gable End Height: Short gable end walls probably do not have a high risk of failure except for loss of roof sheathing. High ones can expose houses to very substantial risks and should be checked to make sure they are properly braced.
-
If the length of gable end wall framing members is 3’ or less, the gable end is not at great risk. In addition, with those height, it is very difficult to work on them unless you remove the gable wall siding and get access from the outside.
-
If studs of the gable end that are over 7’ long are flat against the wall sheathing and do not have studs attached to them whose edges are against the wall, they are probably not strong enough and a gable end retrofit should definitely be considered.
-
If the gable end wall (itself) is over 16’ tall, this guide does not address how to make an effective retrofit. For gable end walls this tall or taller, it is highly recommended that a structural engineer design the retrofits. The engineer may or may not choose to use or adapt the methods of this guide and the gable retrofit measures in the building codes. For that reason, you may want to expose the engineer to this guide.
-
Gable End Overhangs: Gable end overhangs need to be well connected to the wall below. There are several methods of making connections.
-
If the overhang is less than about 12", the overhang may not be at great risk but a poor roof sheathing attachment could still pose a risk.
-
If the overhang is more than 12”, it is a key potential weak point and should be evaluated further to determine whether there are outriggers and if so whether they are strapped to the top of the wall below. Click on
Gable End Overhangs to learn more about gable end overhang construction and retrofit suggestions.
-
Gable Wall Bracing: Gable end walls need to be well connected to the wall below and to the roof structure or ceiling diaphragm. There are several methods for making these types of connections.
-
In the attic, go to the gable end and examine the area where the triangular wall meets the rectangular wall below. Look for any signs that the bottom of the upper wall is connected to the top of the wall below. Depending on the type of construction, it could be nails, straps or specialty connectors or there may be no visible connection. If the connections are farther apart than about 2-feet, then you may need to strengthen the connections. You can look at section 9 or 10 of the
Gable End Retrofit Guide that deals with this connection for your type of construction to gage whether the connections are good enough.
-
o Also in the attic, look for lateral braces running across the tops of the ceiling joists or diagonal braces that go from the bottom of the triangular wall to the rafters or the top chords of the trusses. If you see these types of braces, note their spacing and whether the ends are connected with just nails or whether they used straps to connect the braces to the gable wall studs and the rafters or truss top chords. If they didn’t use straps at the ends or if the spacing between the braces is more than a few feet, you probably need to improve the bracing.
-
Gable Wall Sheathing: Gable end walls need an extyerior structural skin.
-
If the gable end wall has plywood or OSB sheathing, then the wall is probably OK from the wall sheathing perspective. It is at less risk if the sheathing is attached to the wall studs with nails that are no farther apart than about 6”.
-
If the gable end wall has no sheathing, foam sheathing, or fiber board sheathing, you should think about having the siding removed and sheathing installed before the siding is replaced.
Gable Ends with Vaulted Ceilings: Gable end walls on rooms with vaulted or cathedral ceilings, while common (particularly when facing the coast or water), pose special problems for retrofitting. Unless special care was taken in the design and construction of these walls to provide the kind of bracing they need to stand up to strong winds, they are very likely to fail. The strongest construction, called balloon framing, is where studs reach all the way from the bottom of the rectangular wall up to the roof without interruptions. The other method, called platform framing, is where one set of studs is used from the floor up to the top of the rectangular wall and another set of studs is used from the bottom of the gable end triangle up to the roof. These two sets of walls are separated by the top plates of the rectangular wall. The result is a non-continuous wall without much ability to resist being pushed in or pulled out at the top plate level. You may well be able to determine if you have balloon or platform construction simply by pushing near the top of the rectangular wall. If it gives at all, it is the weaker kind of construction, platform framing. In this case, an engineer may suggest adding a horizontal beam across the wall at the top plate level.

|

|
Gable end wall with cathedral ceiling - note the horizontal joint running across the wall just below the semicircular window. The arrows point to where this wall is apt to fail in strong winds. Because there are no continuous vertical members crossing the indicated line, that line becomes a hinge point where the wall is likely to buckle.
(click image for larger version) |
The red lines indicate where continuous wall framing members could have been used by the builder to avoid the weak connection between the rectangular wall at the bottom and the triangular wall at the top. A large continuous horizontal beam (probably a glue laminated beam) that is well anchored to the side walls would be an alternate solution.
(click image for larger version) |
More Information and Details: Regardless of which of the two farming methods are used on your home (balloon or platform), if your roof (gable end) is over 3’ above the rectangular wall, you should evaluate actual conditions of your gable end wall. A gable end checklist has been prepared to help with this evaluation. You will need a flashlight, a tape measure and the checklist. A digital camera will also be helpful so that you can take pictures of the various conditions to refresh your memory as you plan the retrofits with your contractor or for yourself if you are an accomplished do-it-yourselfer.
Gable End Retrofit Guidance:
A set of instructions is included below for retrofitting gable end walls with a flat ceiling (not a cathedral ceiling or vaulted ceiling). The method is suitable for both wood frame and masonry walls and for truss and rafter roof framing systems. When the method is followed, it will strengthen your gable end wall and bring the bracing up to modern code requirements. In responding to the some
Houses come in many shapes and sizes. When it comes to retrofitting the gable end walls of your home, it is difficult to provide a one-size fits all approach that can be used by all homeowners on all gable-roofed homes. However, this website includes a gable end retrofit guide that has been assembled to provide guidance for most common gable end configurations and conditions. The Florida Building Code version of this is available at
http://www2.iccsafe.org/states/florida_codes/. The 2012 version of the International Existing Building Code will have a similar version, but it will not be available from ICC (the publisher) for free for most states. The complete gable end retrofit guide (not the building code version) can be downloaded in pdf format by following the link at the bottom of this page, or you can download or view the guide section by section by clicking on the individual sections in the table of contents. below. The advantage of the version here in this guide is that it is written in way to This guide is intended to help you understand the retrofit process and contains a number of illustrations. This is in contrast to the more legalistic way that building codes have to be written where explanations, comments, and drawings are severely limited.
Although the gable end retrofit guide is quite long and contains a lot of detail. Don’t let that scare you into thinking that gable end retrofitting is difficult to do. It isn’t and it is not costly. The gable end bracing retrofit guide is lengthy because it contains information intended to make the process understandable and to pass along some work-arounds, hints, and tricks that have been learned. You can view it one chapter at a time by clicking on the chapter below or you can view it in pdf format in its entirety by clicking on the box below the table of contents. Of course, when you view these pdf files, you can print them.
Gable End Retrofit Guide
Table of Contents
-
Introduction
-
Overview of the Gable End Retrofit Process
-
Collecting Information from the Building Department
-
Collecting Information from the Attic (Making Gable End Sketches)
-
Planning and Completing Worksheets
-
Implementation: Retrofitting Gable End Walls with L-Bent Straps
-
Implementation: Retrofitting Gable End Walls with U-Bent Straps
-
General Instructions and Requirements for Installing L- and U-Bent Components
-
Implementation: Wall-to-Wall Connections for Frame Walls Below
-
Implementation: Wall-to-Wall Connections for Masonry Walls Below
-
Impediments to the Installation of Horizontal Braces
-
Impediments to the Installation of Retrofit Studs
-
Other Retrofits to Reduce Risks of Damage and Water Intrusion
-
Selecting Materials
-
Selecting Tools
-
Working in Attics: Travel and Safety
-
Printable Pages: Documents, Forms and Current Drawings
-
Appendix A: Original Drawings
|
 Click here to download a PDF version of the complete Gable End Retrofit Guide (10MB). Please be patient as the guide loads.
Click here to download a PDF version of the complete Gable End Retrofit Guide (10MB). Please be patient as the guide loads.
|
Back to Roof Structure Main Page
|

