|
This section provides guidance for use in evaluating your metal roof and it includes suggestions for what you can do based on what you find. As you read through the information on roofs, some of the terms used may not be familiar to you. You can click on Roofing Terms to access a list of definitions that may be helpful.
Information About Metal Roofs
There are basically two types of metal roof systems, those that are connected directly to the roof structure where the metal panels also serve as the deck and those that are installed over a roof deck. If a single metal panel system is used, where the metal panels form the deck, any failure of the metal roof will immediately open up the interior of the home to wind and wind driven rain. Fortunately, most residential metal roofs are installed over separate roof decks and the vast majority of the roof decks are plywood or OSB sheathing.
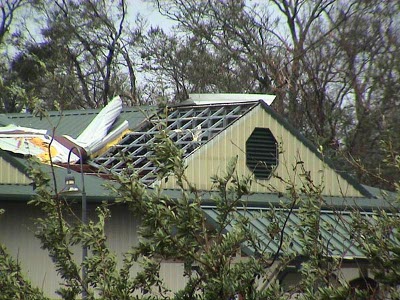
|
Metal roof without deck - when the metal lifts off, the interior of the building is exposed
(click image for larger version) |
Metal roof products designed for installation over a separate roof deck include:
- Standing seam metal roofs, where the edges of the panels and straps attached to the roof deck are rolled and pinched together using a seaming tool.
- Long panels that snap together along one edge and have anchor points for screws or nails on the other edge that are hidden by the snap on portion of next panel or an edge cap.
- Long panels that overlap and are anchored using screws that are driven through the overlapped portion of the metal deck.
- Panel systems where the panels are designed to look like tile or a variety of other products and are mechanically attached to the roof deck.
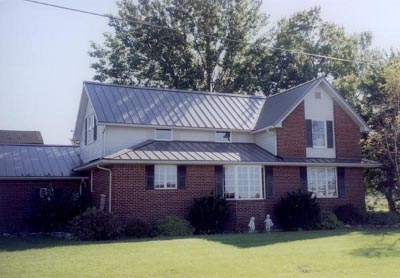
|
Standing seam metal roof
(click image for larger version) |
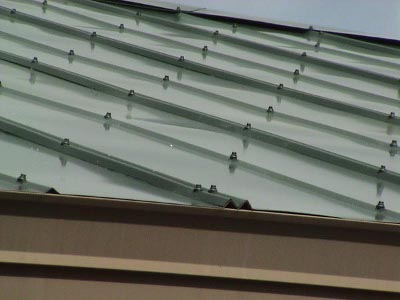
|
5-V Crimp metal roof with external fasteners - makes it easy to see how well the metal is anchored to the roof deck
(click image for larger version) |
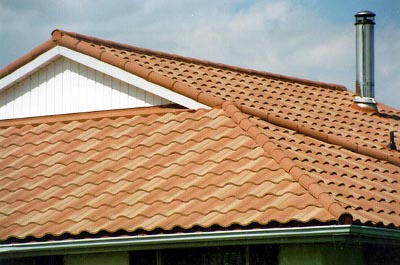
|
Metal roof made to look like tile
(click image for larger version) |
Generally, all of these systems are installed over a simple underlayment system similar to that used for shingles. Consequently, if the panels are lifted off, the underlayment is easily damaged. Based on observations that metal roofs seemed to perform better in the hurricanes of 2004 and 2005, there has been a significant increase in metal roofs in many of the affected areas. Unfortunately, the experience with metal roofs is somewhat limited and it is difficult to accurately predict how these products will hold up in the long term. Consequently, it is recommended that you consider installing an improved underlayment if you are planning to have a metal roof installed. This enhanced underlayment will give you backup protection from leaks if part of the roof is damaged.
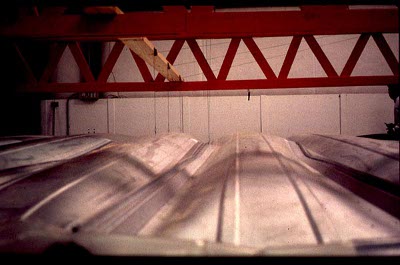
|
Standing seam metal roof panels bowed up under about 30 pound per square foot pressure applied to the bottom of the panels
(click image for larger version) |
The strength of standing seam metal roofs begins with the straps, their anchorage to the deck, and the spacing of the straps. The strength of the system can also be compromised if the middles of the panels begin to lift (the metal is thin and the flat part is frequently a foot or so wide). As the middle of the panel begins to lift, it will begin to open up the seams as shown in the photo of the laboratory test. It is not uncommon to find one or more panels that has lifted off a standing seam metal roof as shown in the photo below.
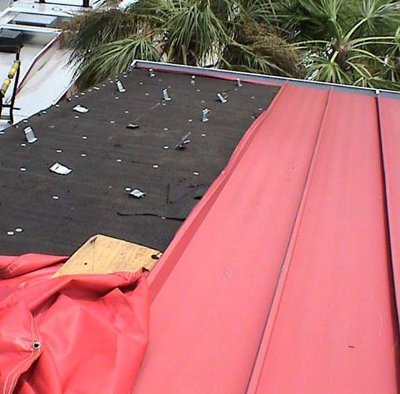
|
Standing-Seam metal roof with missing panels - note shinny clips that are curled into the seam between the metal panels
(click image for larger version) |
The 5-V Crimp and metal tiles are typically screwed directly to the roof. Typical damage of a metal tile roof is shown in the figure below and is frequently limited to the metal on the hips/ridges.
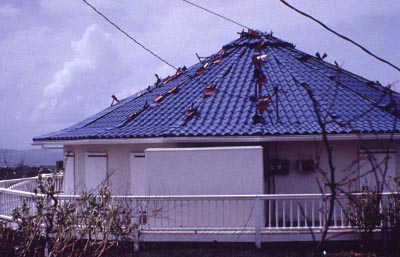
|
Typical hurricane damage to metal tile roof
(click image for larger version) |
Evaluating Your Metal Roof
If you want to try to evaluate your metal roof, you will need to climb up to the roof. If you are not able to make the inspection yourself, get a reputable roofer or home inspector to evaluate your roof. (Check with neighbors and friends for referrals and check with the Better Business Bureau).
Before you climb up the ladder to the edge your roof to evaluate your metal roof, please read about Ladder Safety Tips. Then read the text below so that you will have a good idea of what to look for when you get on the roof. Print out the Metal Roof Inspection Checklist and have that with you on the roof. It will help assure that you remember to check everything on the checklist.

If you are not comfortable climbing a ladder to your roof, or your spouse or friends have told you that you have no business on a ladder, you can try binoculars to look over your roof. There are reasons why roofers have extremely high workers compensation rates, so stay off the roof unless you are really comfortable with getting on your roof. If you do climb up read the Ladder Safety Tips. If you are not able to make the inspection yourself, get a reputable roofer or home inspector to evaluate your roof.
|

Metal roofs can be slippery, particularly if they are wet. You can also damage the roof surface by walking on it with the wrong kind of shoes. If it is made to look like tile, slate or some other type of dimensional roof cover, you may also dent the metal by walking on it.
|
From the ladder at the edge of your roof:
Look for damage to the metal surface including any gouges or holes, rusting of the metal or loss of paint or granules on the surface. Check the ridge and edge covers to make sure that they are well anchored. Like tile roofs, damage usually starts along the hips/ridges, gable edges and eaves.
From inside your attic:
On a sunny day, go up into your attic and look for signs of leaks or cracks and holes where you can see light. Use a flashlight to inspect for stains caused by leaks. Look at the roof sheathing, rafters or trusses, and drywall. Look especially carefully around chimneys (including triangular diverters mounted above the chimney to divert water away from the chimney - crickets), and wherever the roof changes shape or slope. Also look for evidence of water on the walls and in the insulation around gable end vents. These signs that water probably entered during a thunderstorm is a good hint that water will enter during a hurricane. Sometimes you can see water stains on rafters or trusses. Inspect around all roof penetrations for things like attic vents, exhausts, skylights, light tunnels, and plumbing stacks. Look for water stains and for cracks or holes where you can see light shining through. Attic vents (the ones that exhaust hot air) may well have water strains around them because they are not terribly effective at keeping windblown rain out. If you see water stains around them, look carefully for around them and try to decide if water was coming in through the vent or around the vent. Check for rusting nails protruding through the roof sheathing as a sign that the leak was around the vent. Another place to check carefully from within the attic (if possible) is below locations where electric wires from a power pole penetrate the roof. This is a common source of leaks. Also check the anchorage of roof vents as well as you can from inside your attic.
In order to avoid walking on your tile roof, try to check your off-ridge vents from inside your attic. Determine the spacing and size (length - do they go all the way through the roof deck?) of nails or screws used to hold down off-ridge attic vents, turbines, and any kitchen or bathroom vents that protrude through the roof. If long nails were used and they stick far enough through the roof deck, you can improve the anchorage by clinching (bending over) the nails from inside your attic. Do not try to bend screws - they are much more brittle and will likely just break off.
Inside your house:
look for cracked paint, discolored gypsum board, and peeling wallpaper as signs of damaged roof areas. However, be aware that another cause of stains on a ceiling can come from air conditioning ducts that sweat, i.e. drops of water from condensation that forms on the ducts in a hot humid attic.
Get an Expert Opinion:
If you are not able to make the inspection yourself, get a reputable roofer or home inspector to evaluate your roof. (Check with neighbors and friends for referrals and check with the Better Business Bureau)
Retrofit Options
At this point in time, use of metal roofs in residential applications represents a fairly small portion of the roofing market. Consequently, there is somewhat limited experience with the performance of these products in hurricanes, particularly in hurricanes where local wind speeds at the homes with metal roofs exceeded 120 mph. Overall, metal roofs do seem to be performing well. However, we have certainly seen cases where one or more panels of a standing seam roof have been lifted off and we have seen more frequent damage to ridge caps for all types of metal roofs. Aside from the types of metal roofs, such as the 5-V crimp, where the fasteners are installed from the top through the metal we are not aware of any retrofits that can be taken to strengthen the roof covering connection. With the externally applied screws, it is possible to periodically check the fasteners to ensure that they are tight and that the metal is not rusting around them. Additional fasteners can be installed if the spacing is too large between the existing fasteners (see the manufacturer’s installation instructions for your design wind speed) or existing fasteners can be replaced with larger ones if they become loose.
If the inspection and evaluation indicate that the roof needs to be replaced, click on What to do if you re-roof to read about what your roofer should do to help ensure that you have a hurricane resistant roof. Guidance is provided on that page for specifications you may want to give to the roofers as you get bids for the re-roofing project. The What to do if you re-roof page also contains a link to a discussion of various roof coverings that may be beneficial if you want to consider different roof cover options. If you are not ready to re-roof, there are still a number of things you can do that will make your roof more hurricane resistant and less prone to water intrusion. Click on What you can do if you don’t re-roof to explore these options. If a hurricane strikes and you do have roof damage, click on After a Hurricane to get ideas for how to keep damage from escalating.
Metal Roof Checklist and Retrofit Suggestions
What to do you if you re-roof
What you can do if you don't re-roof
After a Hurricane
Roofing Terms
|

