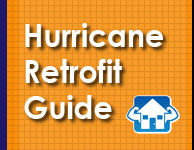|
|
|
PDF Version
Questions
|
|
Home > Roofs > Roof Structure
|
|
Roof Structure
|
|
|
Introduction
There are a number of roof related issues and evaluations described in this guide and the specific retrofits suggested for critical elements such as:
However, be aware that while the items listed above are the ones exhibiting problems most frequently in strong hurricanes, there are other issues that can be important in certain homes. Many of these potential issues are associated with rafter framing systems and a few are associated with trusses. Rafter systems related issues include:
-
Collar ties,
-
Ceiling joists and rafters running perpendicular to each other,
-
Long rafters supported by weak braces that provide no uplift resistance,
-
Tray ceilings that weaken the lateral support provided by the ceiling joists,
-
Roofs over existing roofs with little or no connection between the framing members.
The truss related issues include:
-
Trusses installed above other trusses (sisters) with little or no attachments between the trusses,
-
Scissor trusses installed on walls that cannot provide the required out of plane restraint to the trusses,
-
Small undersized truss plates
-
Trusses that are not properly braced
Some issues that are common to both types of roof framing systems include:
-
Large cantilever sections over porches with inadequate support for the free edge
-
Overhangs where the roof framing is scabbed onto rafters or truss tails without adequate support of the overhang edge.
Retrofits
Of the various issues identified above, about the only one that can be really tacked by a handyman without the benefit of an assessment and design work by a structural engineer is the first item. In older homes, there may not be any collar ties. In later years, they were installed on every third pair of opposing rafters and more recently on every other pair of opposing rafters. It is relatively easy to install additional rafter ties and at a minimum, they should be installed on every other pair of opposing rafters. They are installed on the upper 1/3rd of the rafters near the ridge board and are typically nailed into the rafters with two or three 16d nails. If a home has any of the other items identified above, it would be well worth having an experience structural engineer look at your roof structure and prepare a retrofit plan.
|
|
PDF Version
|
|
|

